Description
AVAILABLE TO ORDER!
Application: Roof
Panel Coverage: 12″, 16″
Rib Height: 1″
Standard Gauge(s): 26 ga.
Optional Gauge(s): 24 ga.
Like all Standing Seam Roof panels, Image II™ delivers a clean, linear elegance paired with unmatched quality for a dependable, long-lasting and beautiful roof. As a direct concealed-fastened option, Image II™ provides the benefit of the same great look at a more economical price.
Available Substrate(s): Solid Substrate
Fastener(s): Standing Seam RoofConcealed Fastened
Standard Finish(es): PVDF (Kynar 500®)MS Colorfast45®Acrylic Coated Galvalume®
Minimum Slope Requirement: 3:12
Other Notes:
- Applies over solid substrate with 30# felt underlayment
- Contact Metal Sales for load-carrying capabilities
Standing Seam Panels (Non-Structural)
These economical Standing Seam Panel options provide a clean, linear elegance paired with superb quality. They have higher slope requirements than their Structural Standing Seam counterparts, and are installed over a solid substrate. Like all Standing Seam panels, the profiles in this series feature:
- Thicker gauge substrate for superior structural strength & durability
- Installed with concealed clips to allow for thermal movement
- Accommodate blanket insulation for enhanced thermal efficiency
- Highest wind, fire & impact resistance of any roof option
Color Paint System
 Color selections are close representations but are limited by viewing conditions.
Color selections are close representations but are limited by viewing conditions.
All colors are ENERGY STAR® Listed.
![]()




























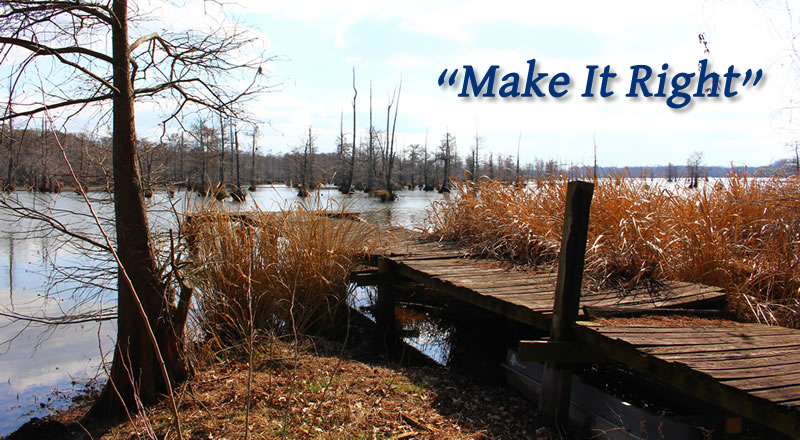
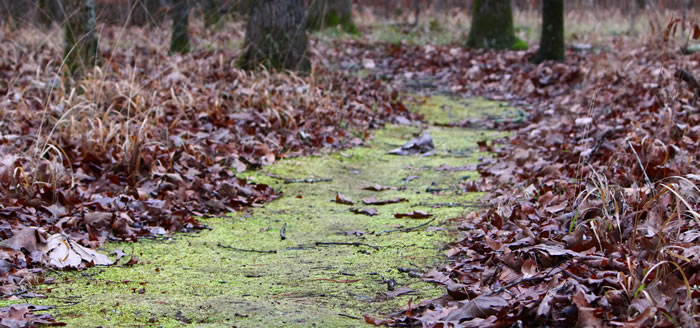
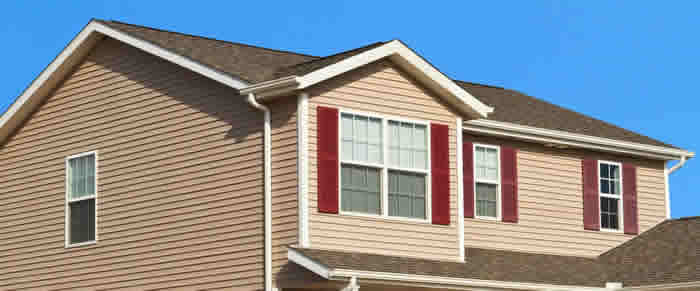
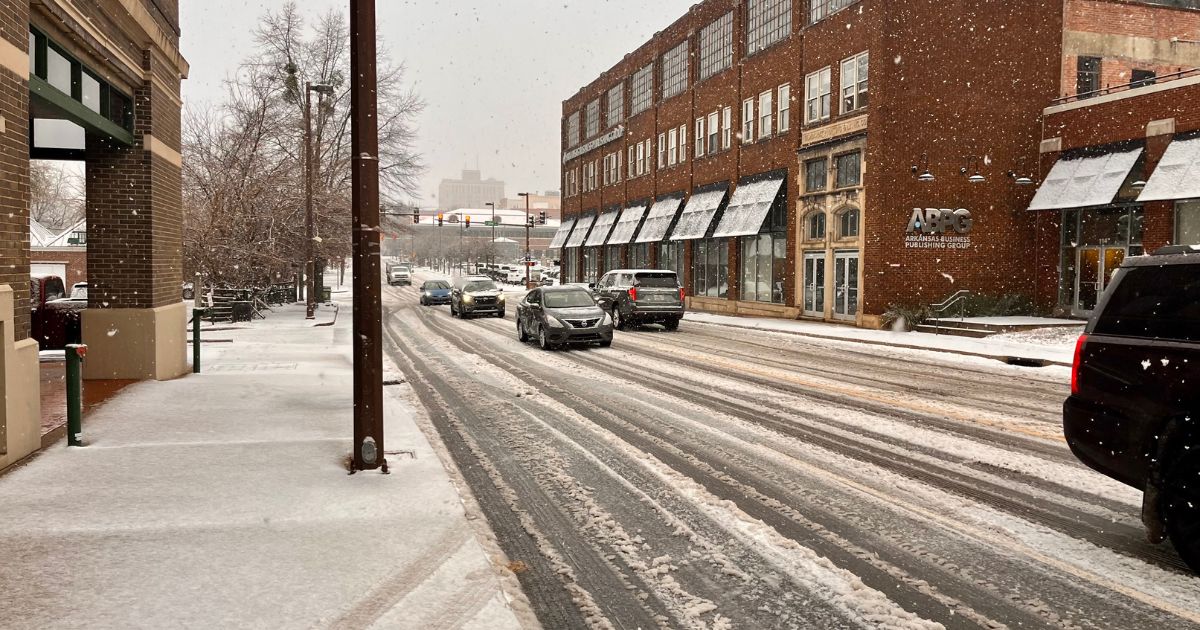
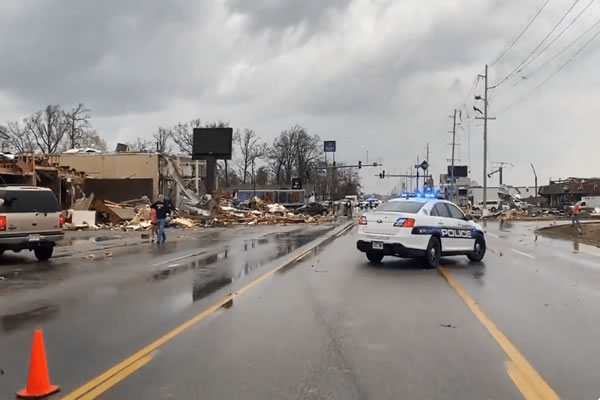





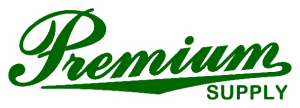
Reviews
There are no reviews yet.